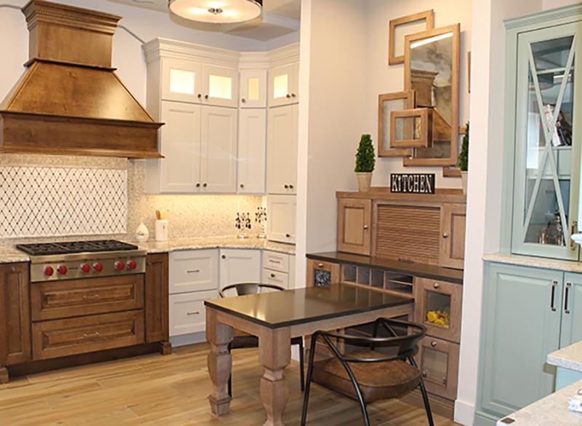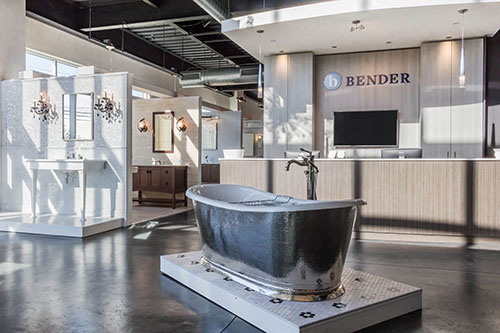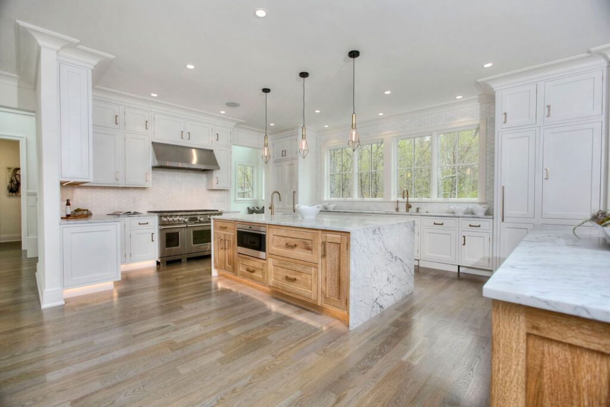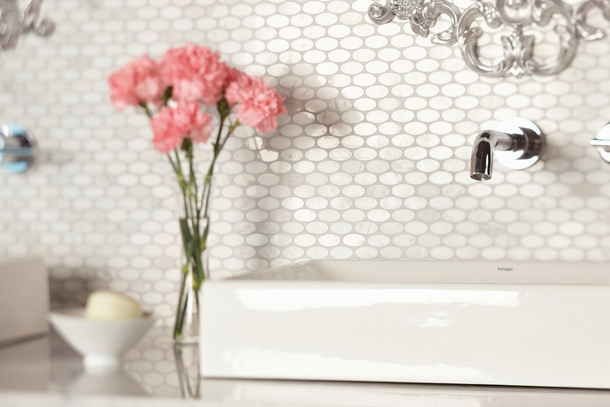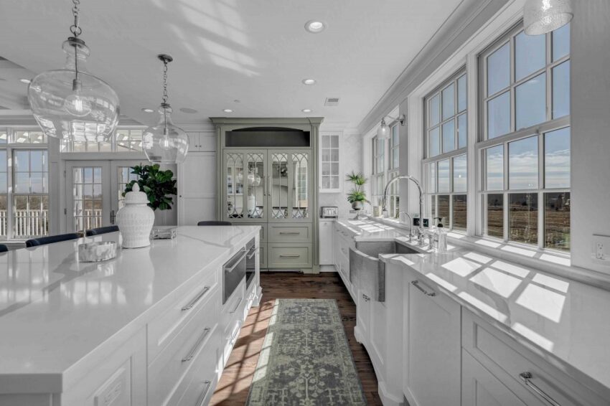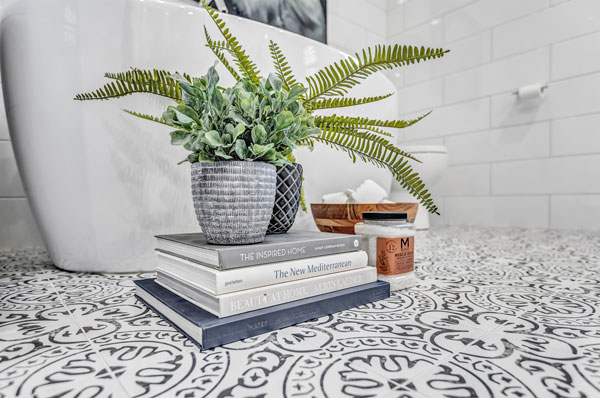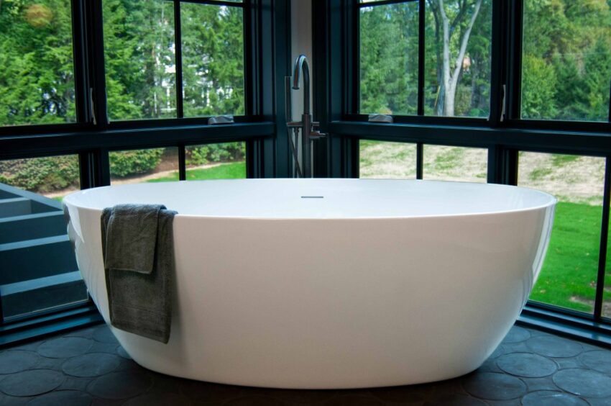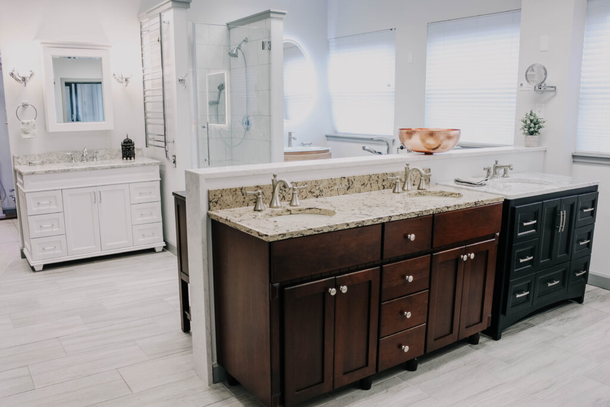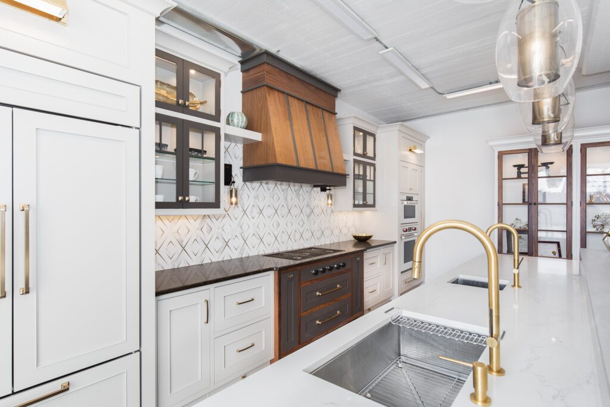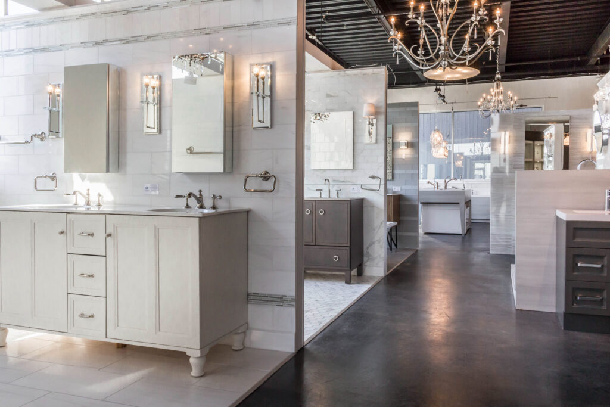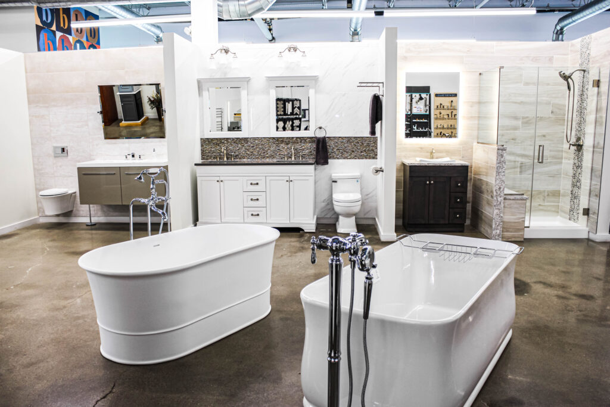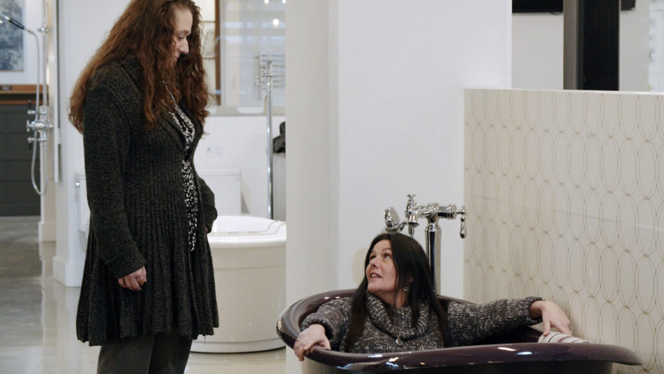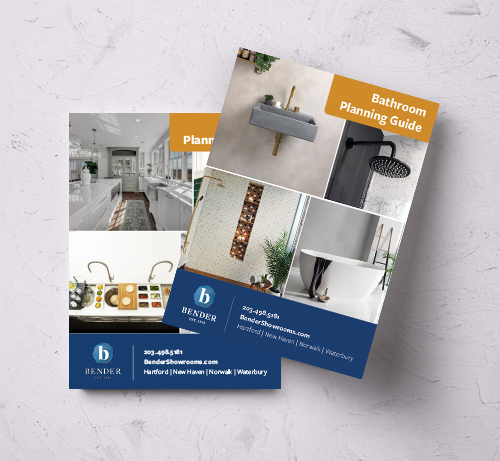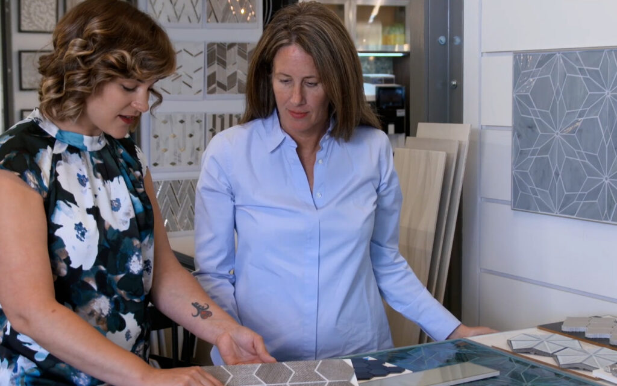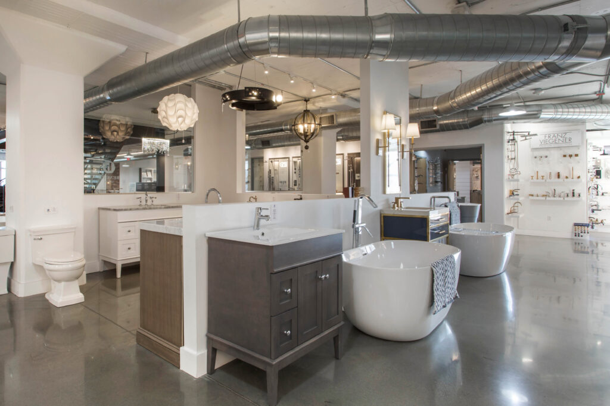The Main Ingredient of a Great Kitchen Remodel? Cabinetry.
We expect a lot from the kitchen. It’s a work place, a storage place, and a gathering place. We want it to be functional and efficient, comfortable and welcoming – all while looking absolutely fantastic.
Cabinetry Can Make or Break a Kitchen
Cabinetry goes a long way in meeting such a tall order. It can showcase display pieces and hide visually unappealing items (like plastic storage containers). It contains clutter and maximizes work surfaces. Depending on the layout, cabinetry can enhance or impede efficiency. On top of all that, the visual impact of the cabinetry itself cannot be overstated.
With so much depending on the kitchen cabinet, we asked J.W. Tassmer – aka Taz – the director of Bender’s kitchen cabinet department for his staff’s recommendations for homeowners who want to redo their kitchens. Here they are, broken down into 5 easy-to manage steps.
1. Evaluate your current kitchen for storage space.
Take an inventory of your current storage capacity. For example, is the food processor always on a countertop because you want it there, or because you don’t have cabinet space for it? Is there cookware you seldom use because it’s tucked away in the back of a crowded cabinet?
You may have gotten used to these kinds of storage shortfalls, so it’s important to make an honest assessment of what you would like from your new kitchen.
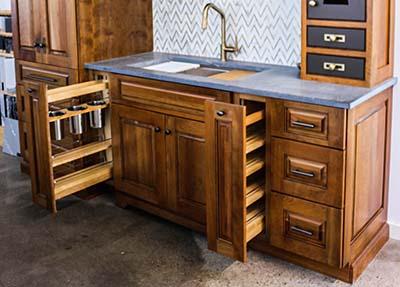
2. Evaluate your current kitchen for workflow.
Even if you already have enough cabinet space, would a different layout improve your workflow? Think about what you want to store where when adding or relocating cabinetry as part of your kitchen remodel. If you have the space, adding an island is a great way to increase storage and improve workflow.
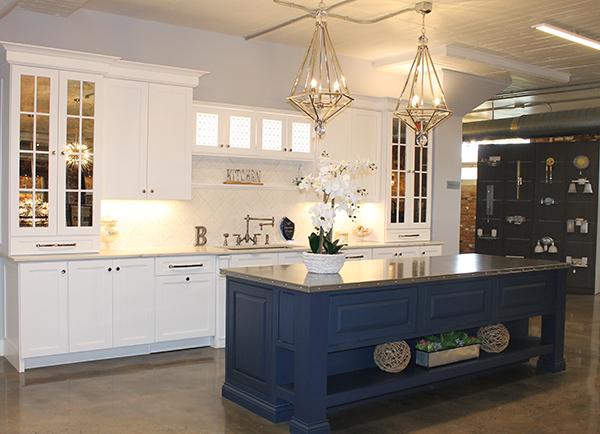
3. Choose major appliances before selecting cabinetry.
For any kitchen remodel, it’s important to know the size, style, color, and finish of appliances like the stove, refrigerator, and even the dishwasher. For example, will you be getting a range or a double wall oven? Do you want a built-in microwave? This information helps your kitchen designer in sizing and laying out your new cabinets, as well as guiding you to the styles and finishes that will work best.
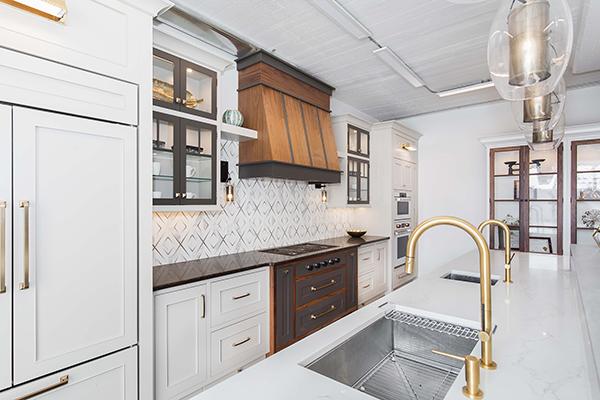
4. Collect images that capture the look and feel you’re going for.
Before a kitchen designer shows you a single cabinet or any other piece, he or she wants to have a sense of your style and the aesthetic you’re going for in your new kitchen. Don’t try to find pictures of the exact cabinets, countertops, or lights you want. Not all of your pictures even need to be kitchen related. A shot of wildflowers in a sunny field, for example, suggests a bright, lively ambiance. The goal here is to communicate your desired look and feel.

5. Begin exploring a wonderful array of cabinetry styles, colors, and finishes.
Once your kitchen designer understands your aesthetic, he or she is ready to help you zero in on the cabinetry that will begin transforming your current kitchen into your dream kitchen – one that wears many hats and looks great doing it.
