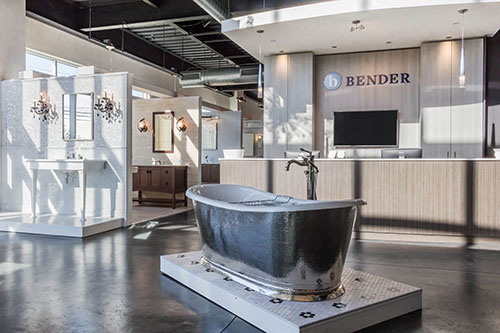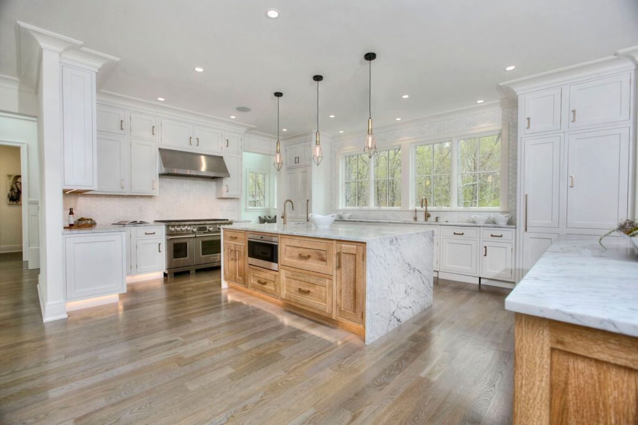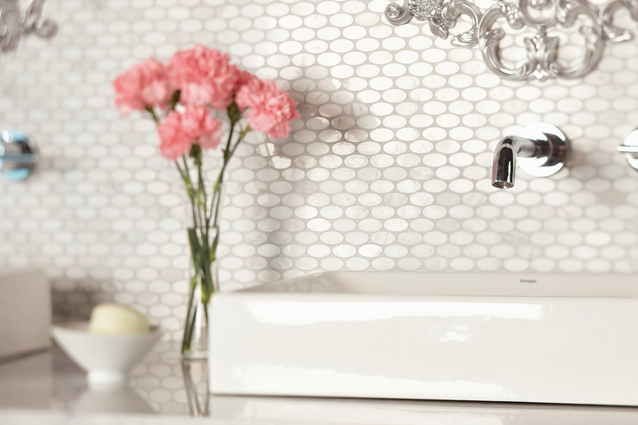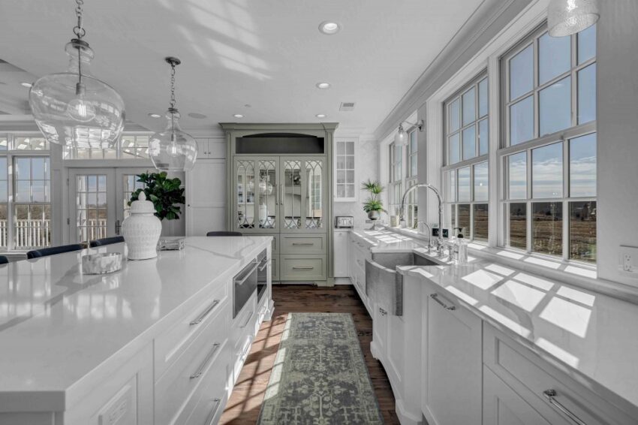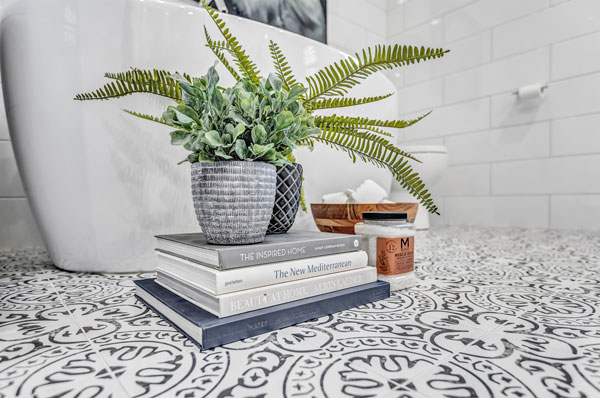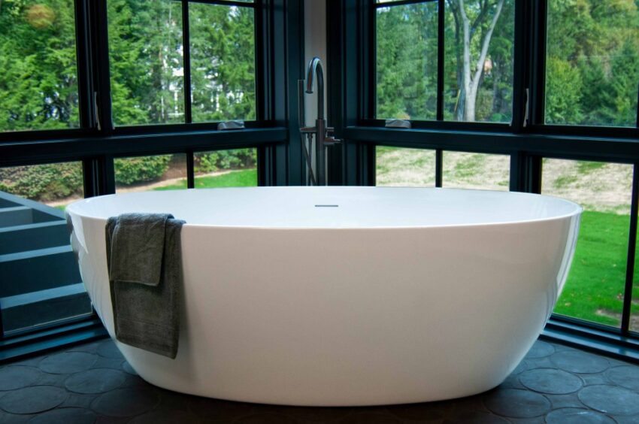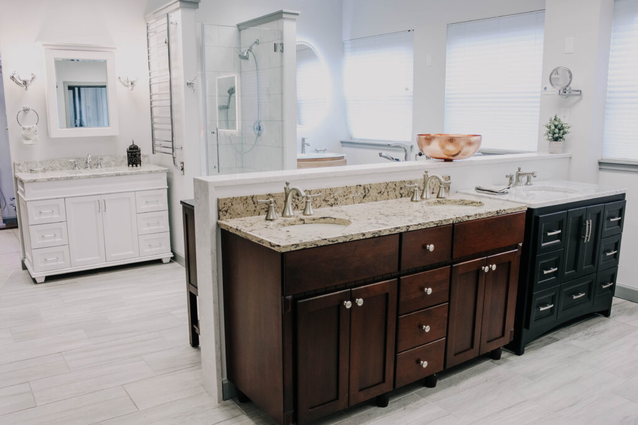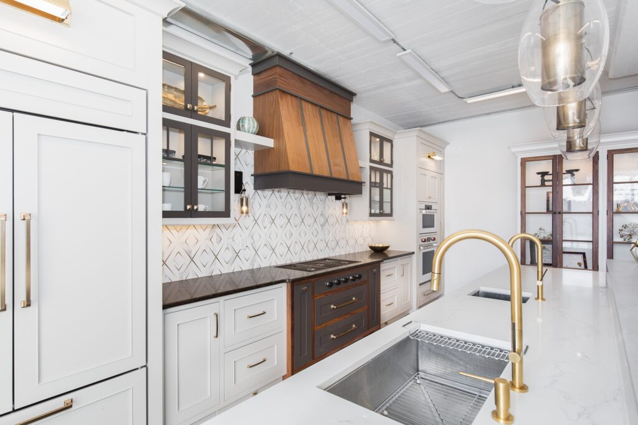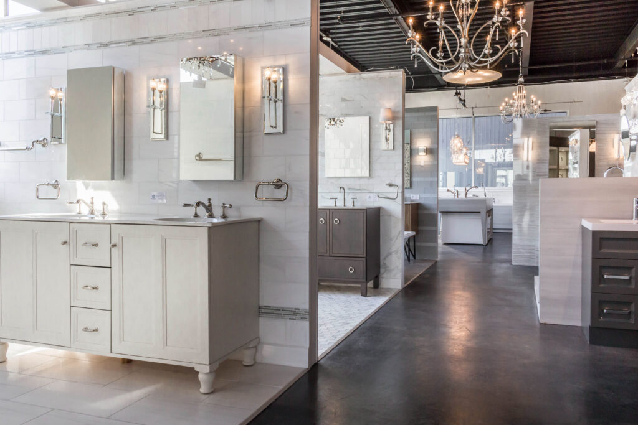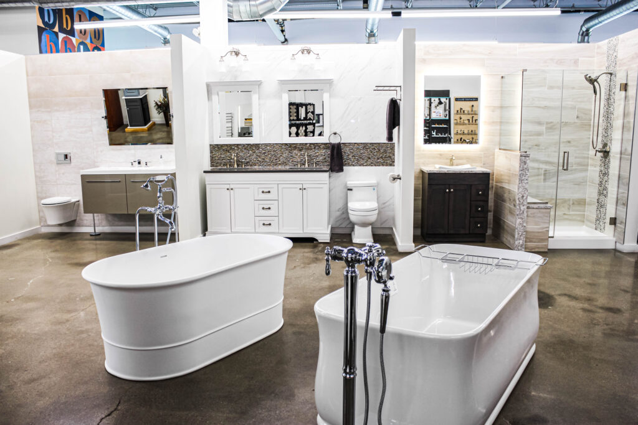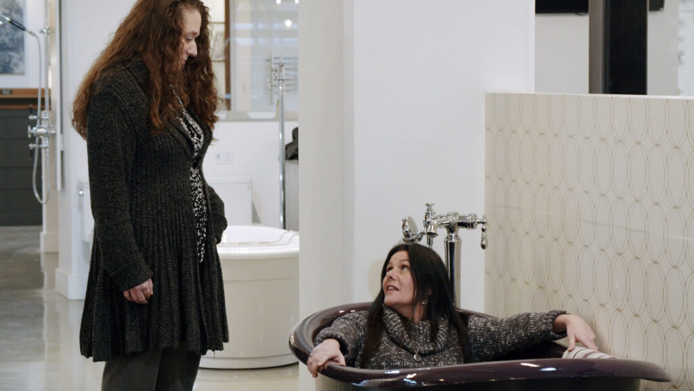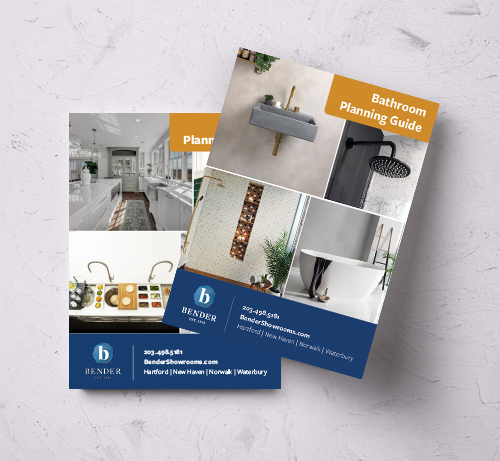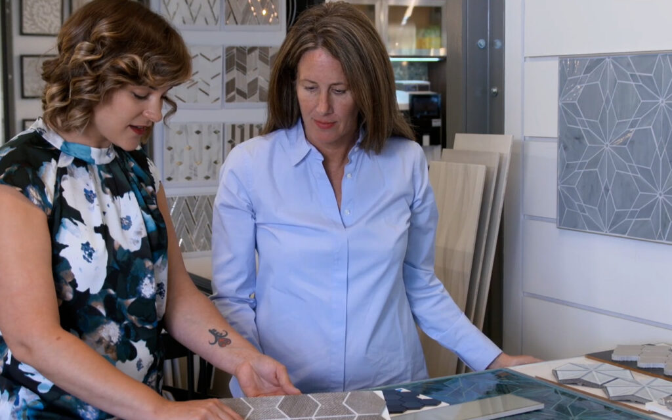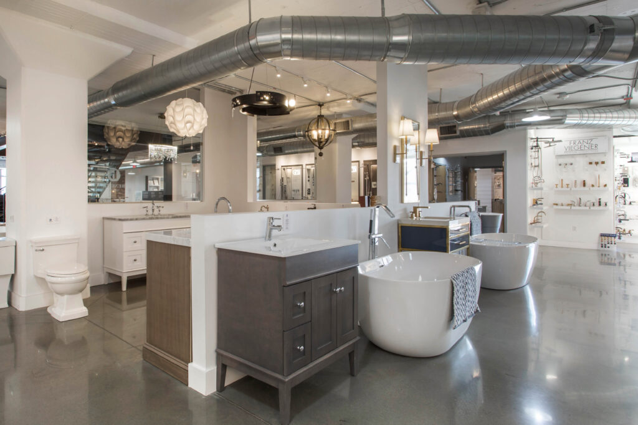Redoing your bathroom can be both exciting and daunting. On one hand, it’s your opportunity to bring a new vision to life. On the other, the sheer number of choices you’ll need to make can seem overwhelming. So, where do you begin?
We asked one of our talented Bender designers, Christina Fay, to share her advice on what to do before you pick out a single fixture or even have an initial design consult. Here are her four nuggets of wisdom for every homeowner.
1. IDENTIFY THE REASON YOU ARE REMODELING.
With so many options in fixtures, finishes, and styles, it is easy to lose sight of what you want your bathroom project to accomplish. For example, if you need to improve accessibility to the bathtub, keeping this goal in mind will help you avoid becoming distracted by attractive options that don’t serve your objective.
Some of the most common reasons for bathroom remodels include:
- Updating in order to sell
- Modifying for easier use
- Desire for your dream tub or shower setup
- Embracing a style or color scheme that better reflects your tastes and lifestyle
- Simply wanting a change
Whatever your reason, use it to help set priorities and stay on track.
2. KNOW YOUR BUDGET.
Even if money is no object, it’s important to know how much you are able and willing to spend on your bathroom project. Like your reason for remodeling, a budget can help you set priorities when it comes time to decide between must-haves and nice-to-haves.
3. SKETCH A BASIC BATHROOM LAYOUT.
Doing a simple sketch of the bathroom layout helps you and your designer envision what is – and is not – possible for your project. Your layout sketch should include basic features and measurements, such as:
- Tub/Shower Space– Consider whether you want a free-standing tub (66” x 36”), alcove tub (60” x 30”), or a corner shower (36” x 36”).
- Toilet Space– A round toilet takes less space than an elongated one.
- Vanity Space– Standard measurements for a single-person vanity run from 24 to 48 inches. Double vanities run from 48 to 78 inches.
- Mirror/Medicine Cabinet Space– When planning for the number and size of mirrors think about whether you will need space on the ends for light sconces or space in the middle for towel rings.
- Towel Bar Space– Standard sizes are 18, 24, and 30 inches.
4. COLLECT IMAGES THAT INSPIRE YOU.
Gather images from Pinterest, Tumblr, magazines, and other sources that reflect your style and taste. It’s important not to go on a hunt for the exact tile, or faucet, or tub you want. Instead, focus on examples that capture the look and feel you’re going for.
Putting it all together
Once you have a basic idea of what you want, the space and budget you’re working with, and your style samples, you’re ready to schedule an appointment with a designer. He or she will interpret your style preferences in a way that fits your budget and space and achieves the goal of your remodeling project.


